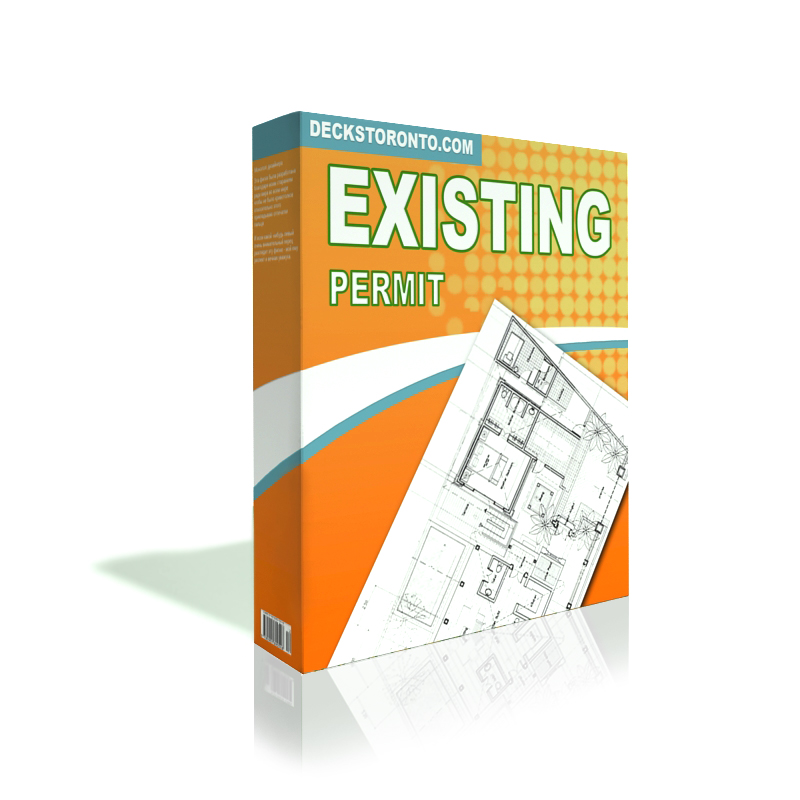Your browser is not supported. Please upgrade it to the latest version or download a freeware browser Chrome for correct working with website.
Existing Deck Permit Drawing Package
This package is designed for those who already have decks constructed and require “after the fact” approval by the city. If the deck is not built in accordance with the zoning or structural requirements, the city will require drawing showing the existing condition and the proposed changes. This drawings package includes a site visit with a careful assessment of the existing conditions and dimensions.
This package price is for simple decks - residential, single family dwellings, elevation up to 12', not sitting on top of roofs, (up to 400 square feet - for larger projects contact us for a quote)
This package is for decks that have been built without a permit and now require drawings. This package includes a site visit and preparation of "as-built" drawings for the city. If the deck was not built properly the city may require the drawings to be modified which will be an extra $150 and if an engineering stamp is needed for some custom items it is an extra $350. Price of this package includes a site visit, careful measurement of the existing structure and preparation of the following drawings:
- Site layout with your survey
- Project Overview (Top View)
- Frame Layout (Top View)
- Front View
- Side View
- Cross section View
- Standard railing and stair details.
- Extra fees may apply for larger projects and when Engineering stamp is required. (contact us for quote)






