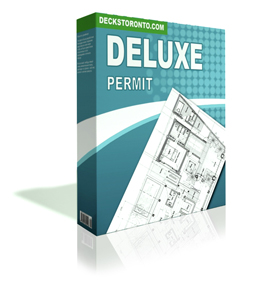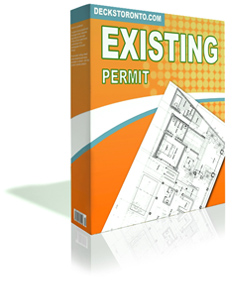Your browser is not supported. Please upgrade it to the latest version or download a freeware browser Chrome for correct working with website.
Permit Drawing Service
Permit Drawing Service
If your deck project is in Ontario, is over 108 sq. ft. in size and/or 2 feet above grade, then most likely it requires a deck construction permit. You can visit our Permits page for contact information of your municipality, where you can call to see if your deck project requires a construction permit.
In order to obtain a permit, you need to submit a detailed set of drawings, which most home owners who do not have experience in drafting and deck design would find very difficult to do on their own. DecksToronto.com offers this service to residents in Toronto, Mississauga, Oakville, Richmond Hill, Vaughan, Ajax, Pickering and other towns and cities in the Greater Toronto Area. Our Basic Drawing Package is offered to all towns and cities in the province of Ontario.
Below you fill find a description of different packages that we offer.
Deck Permit Drawing Deluxe Package
Brief Description: This package includes the cost of preparation of deck drawings, a site visit in the Greater Toronto Area, and all drawings that will be stamped by a licensed engineer. It does not include any city fees. Your involvement is minimal and we assist you in designing your deck during the site visit. Once the drawings are prepared, you take them to the city.
This includes:
- Site layout with your survey
- Project Overview (Top View)
- Frame Layout (Top View) (stamped by Engineer)
- Front View (Stamped by Engineer)
- Side View (Stamped by Engineer)
- Cross section View (Stamped by Engineer)
- Standard railing and stair details
This package is great for those who do not have much time to be involved with the process and who need assistance in designing a deck. Engineering stamp is not required - but it is helpful for more complicated projects and to move the application process along. We advise that you go to the city to find out what your setbacks are from property lines, so that when you send us sketches of your desired deck, you know that it satisfies all zoning by-laws. Alternatively, you can have us prepare the drawings, you take them to the city and if the drawings need to be changed and deck shape modified because it does not comply with zoning, it will be an extra $150 that we charge to completely redo a set of drawings.
Existing Deck Permit Drawing Package
Brief Description: This package is for decks that have been built without a permit and now require drawings. This package includes a site visit and preparation of "as-built" drawings for the city. If the deck was not built properly, the city may require the drawings to be modified – it will be an extra $150, and if an engineering stamp is needed for some custom items - it will be an extra $250. Price of this package includes a site visit, careful measurement of the existing structure and preparation of the following drawings:
- Site layout with your survey
- Project Overview (Top View)
- Frame Layout (Top View)
- Front View
- Side View
- Cross section View
- Standard railing and stair details
We will work with the city officials on modifications to the drawings if needed.







